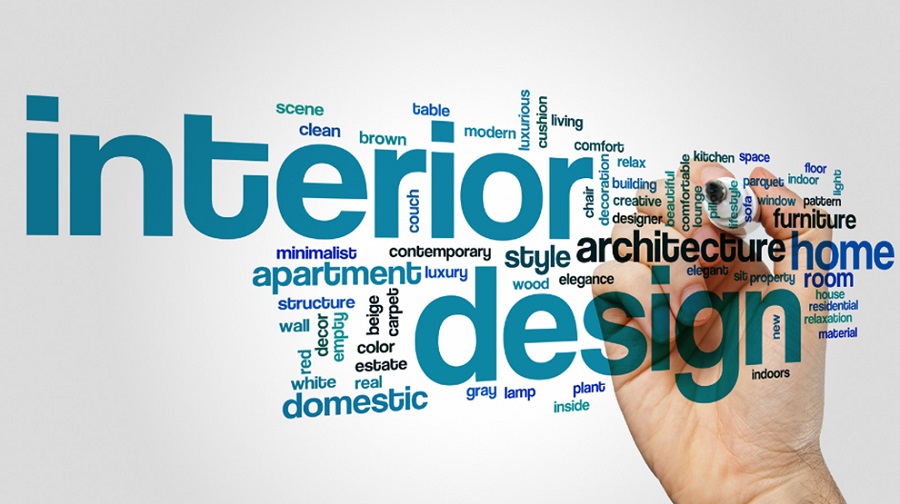
Ways To Balance Between Aesthetics and Function in Commercial Interior Design
The interior design of a commercial area can significantly impact the image, success, and overall vibe of your business. A well-designed space should not only look visually attractive but also cater to the needs of both employees and customers. In this article, we’ll explore how to strike the ideal balance between aesthetics and functionality in commercial interior design.
Consider Your Space’s Purpose
Before diving into design decisions, it’s crucial to consider the primary function of your commercial space. A retail store will have different necessities than an office or a restaurant. Think about the unique needs of your business and plan the space accordingly. For example, a restaurant might require ample kitchen space with proper ventilation and a welcoming seating arrangement. In contrast, an office should focus on creating an efficient workspace that promotes collaboration and enhances productivity.
Plan the Layout Wisely
Once you’ve determined your space’s purpose, it’s time to plan the layout. A well-designed layout can enhance the flow of employees and customers within the space, making it easy to navigate and functional. Carefully consider how people use the space and intuitively arrange furniture, workstations, and other design elements. It’s a good idea to hire an expert for architectural design in Asheville who will ensure the perfect balance between aesthetics and functionality.
Use Multipurpose Furniture and Fixtures
One way to blend aesthetics and functionality in commercial interior design is through multipurpose furniture and fixtures. Choose furniture pieces that look good and provide additional storage or workspace options. For example, a sleek modular sofa can easily be rearranged to suit the moment’s needs, while a trendy coffee table with built-in storage can help keep the space clutter-free.
Invest in Quality and Durable Materials
In commercial spaces, durability is essential, as the wear and tear can be much higher compared to residential settings. Invest in high-quality materials that are both visually appealing and long-lasting. Choose flooring, countertops, and other low-maintenance surfaces that are easy to clean and able to withstand the test of time without compromising the overall design aesthetics.
Prioritize Lighting and Acoustics
Both lighting and acoustics play a vital role in the overall ambiance of your commercial space. Proper lighting can highlight the room’s aesthetics while also serving essential functions, such as helping employees see clearly while working. Additionally, addressing acoustics can enhance the functionality of your space by minimizing excessive noise and creating a comfortable environment for employees and customers.
To Wrap Up
By following these tips, you can ensure that your commercial space looks good and functions optimally. Take the time to consider your space’s purpose and plan the layout wisely. Invest in quality and durable materials, use multipurpose furniture, and don’t forget to prioritize lighting and acoustics. To learn even more about how long it takes for architects to draw up house plans, follow this link and discover the answers you need to plan your next home project!




